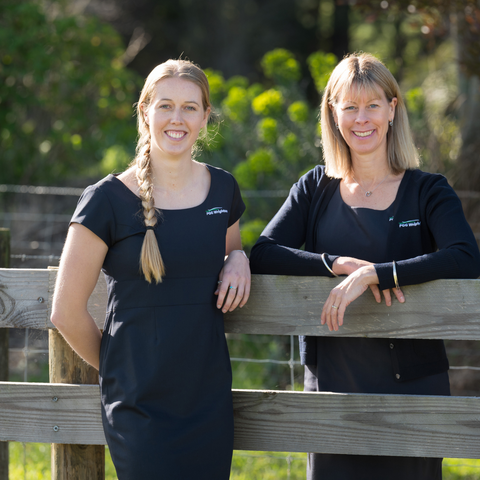Stage 1 & 2 Info Pack
STAGES 1 & 2 SOLD THROUGH! Stages 1 & 2 of The Clearing North Canterbury, sized from 1,101m2 - 1,307m2. Please contact Maria or Ruby from PGG Wrightsons, as below for information on our stage 3 section sales. All other documents remain linked to support your build decisions for sections in stages 1 & 2:
General information:
Technical documentation:
- The design guide
- Geotechnical report
- As-Built documentation: drainage (dxf file), sewer, soak pit, and stormwater
- As-Built documentation: earthworks contour plan and fill
- As-Built documentation: landscaping
- As-Built documentation: roading
- As-Built documentation: water & services
- As-Built documentation: coordination plan
- Covenant No Build areas.
- Build Covenant (attached to original Sale and Purchase Agreements, and now registered on the titles)
- Official address for each section
Consents:
- Notice of Decision
- Officer's Report
- Approved Scheme Plan
- Approved Survey Plan (shows dimensions and bearings of each lot)
- Amendment Notice of Decision
- Amendment Officer's Report
(Please note any amendments to consent and covenants may be made at the discretion of the developer and without notice of change):
Get latest availability/pricing:
To access the Agreement for Sale and Purchase, or for connections to local building firms familiar with The Clearing, please contact Maria Rickerby and Ruby Burney of PGG Wrightson Ltd:
- Maria Rickerby, Residential & Lifestyle Sales Consultant, Licensed Salesperson REA 2008 Mob: +64 27 563 1733 or email
- Ruby Burney, Sales Consultant, Licensed Salesperson REA 2008 Mob: +64 27 312 3533 or email

